|
Seeing it is now Monday 7th
March I figured I needed to do an update on my journal before I forget
what I've been doing.
I finally got my car on
Saturday 5th March. A Buick Regal LS, Year 2000, with 64,456k on the
clock. Rides well and so far am pleased with the purchase although you do
need a good half hours training course to learn all the instruments :-)
They couldn't find the spare key and so will be heading back there around
next weekend to get a new key from them together with an ashtray and cigar
lighter. Seems the last owner didn't smoke so removed those items.
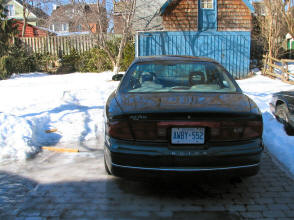
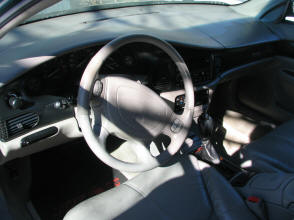
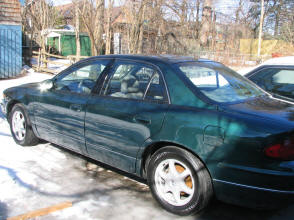
Should also note that today
Verity... Harold and Nola's daughter... gave birth to a brand new baby
girl and so many congratulations to Verity and Alex and that's a wee
sister for Ella :-)
Also made a decision to
purchase that house in Raleigh Street in Chatham so have emailed Austin,
the realtor, to put in a bid for it. Here are a big collection of
pictures of the house for you to see... if I'm fortunate in purchasing it
they will be a wee reminder to me how it looked at the time :-)
Of course if you have any
suggestions on how I might use the large basement and attic I'm all ears!
167 Raleigh St.
Chatham
Ontario
N7M 2W4
Canada
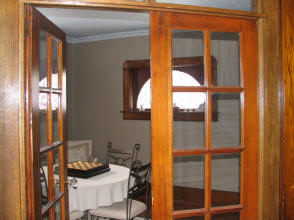
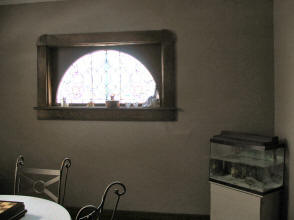
This is the Dining room but it's actually
larger than the Living room so would intent to use it as the Living room.
Got some stained glass in the windows.
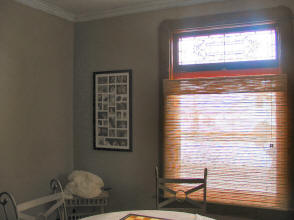
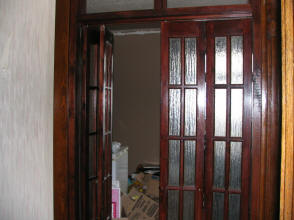
Wee bit of a weird door which leads into what
I think will be the library
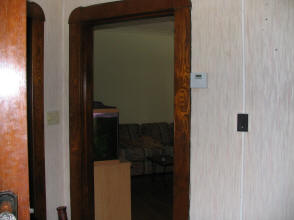
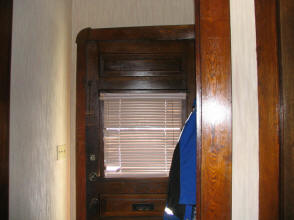
There is a short hallway into the house from
outside
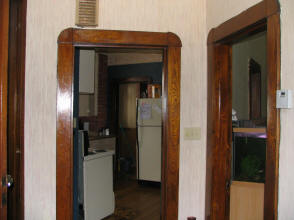
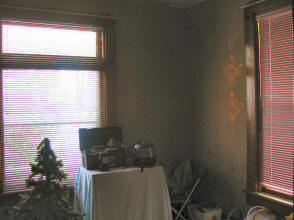
From the hallway and foyer you have access to
all the rooms
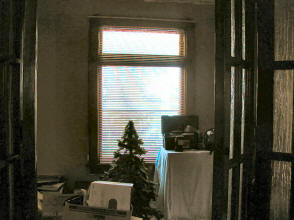
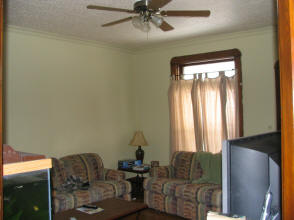
Room on right is the current living room which
I might make the Dining room
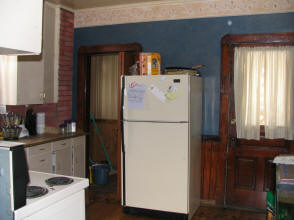
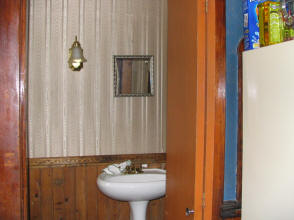
Kitchen with 2 peace toilet on the left of the
fridge. Back door into garden to the right of the fridge
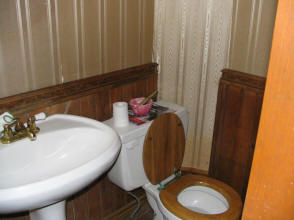
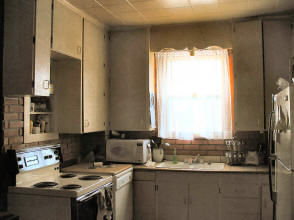
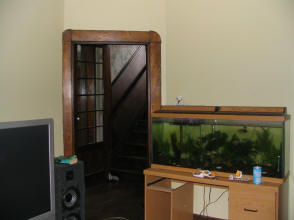
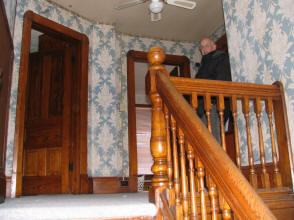
Stairs leading up to first floor
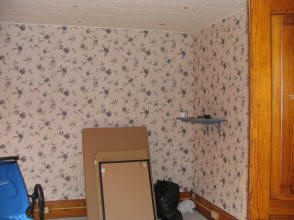
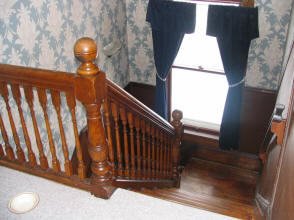
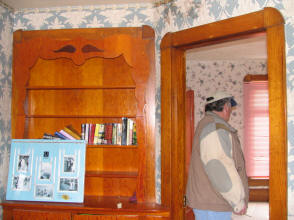
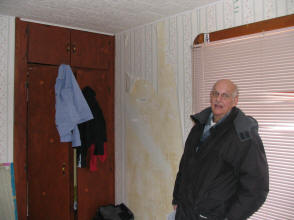
That's George Moulson the builder on the left
and Austin Hockin the realtor on the right. Kind of foyer leading into the
three bedrooms and bathroom and also to the attic.
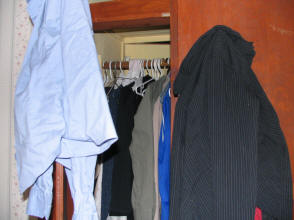
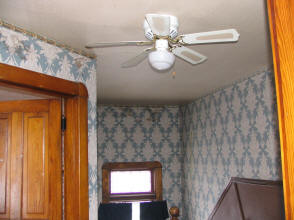
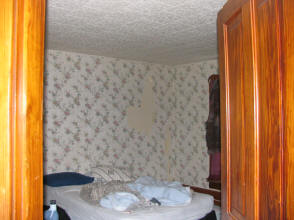
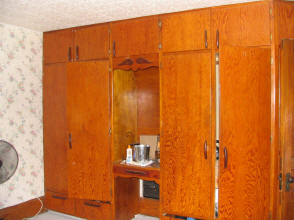
Master bedroom with built in wardrobe
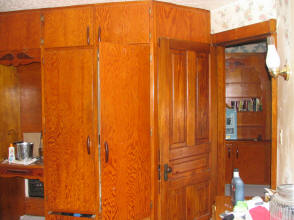
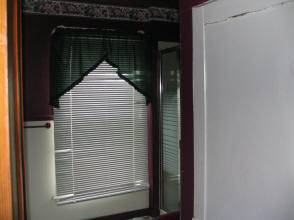
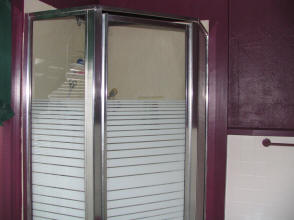
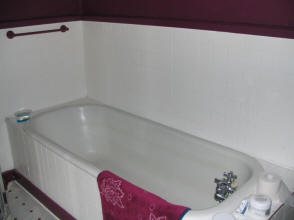
Bathroom with walk in shower
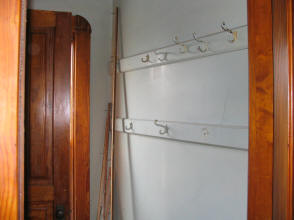
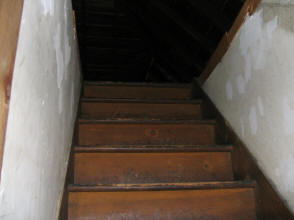
And now leading stairs leading up to floored
attic
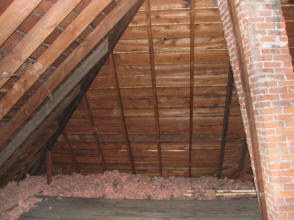
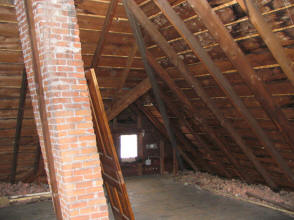
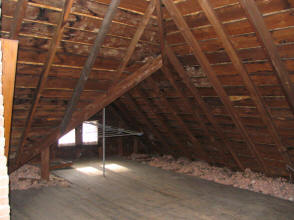
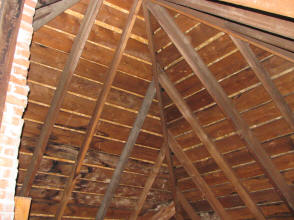
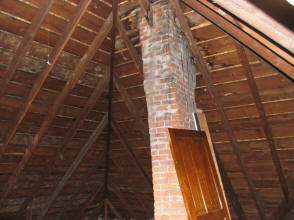
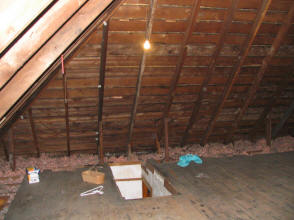
Seems quite a large space... wonder what I can
do with this?
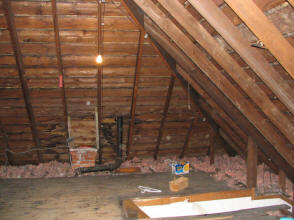
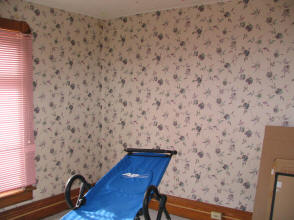
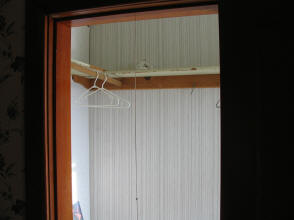
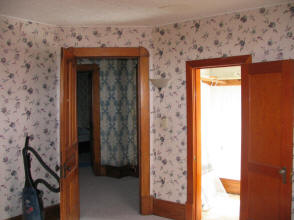
First guest bedroom which I plan to make the
office
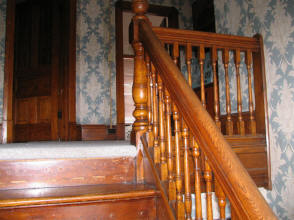
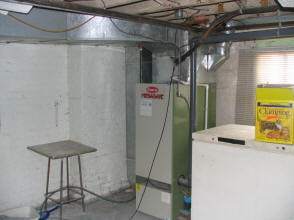
And now down to the basement
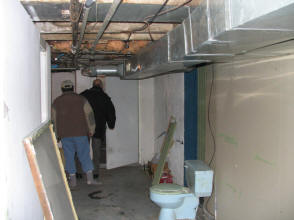
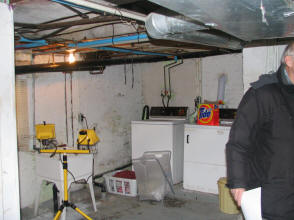
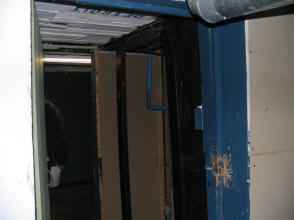
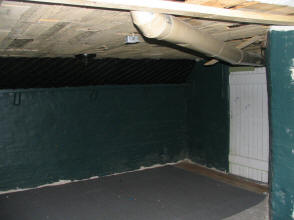
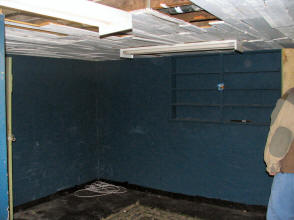
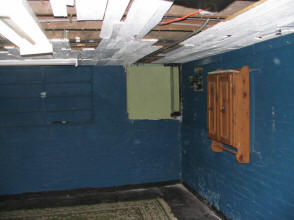
Again some good space down here... wonder if I
could fit in a pool table? :-)
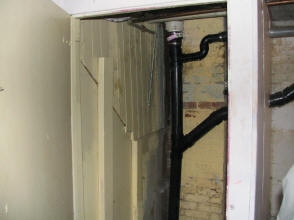
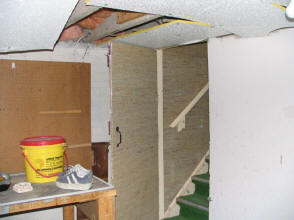
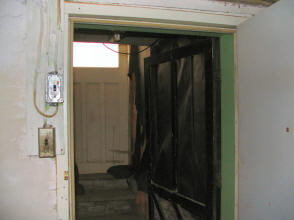
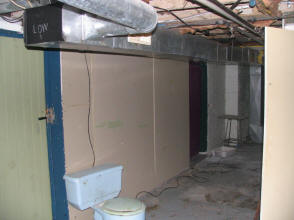
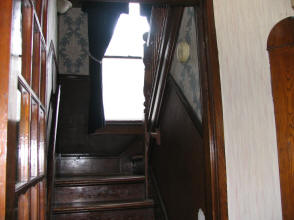
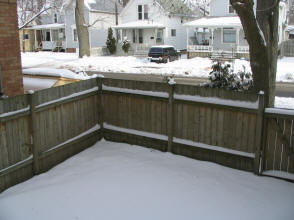
And now up from the basement and a look at the
outside. Nice wee garden at the back.. wonder what the snow is covering?
Anyway.. not too much lawn to mow hopefully :-)
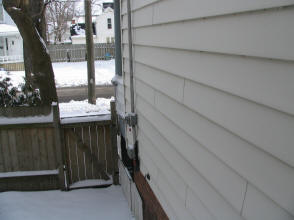
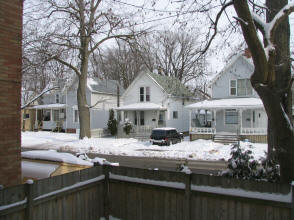
Siding looks ok... and a view of the
neighbours
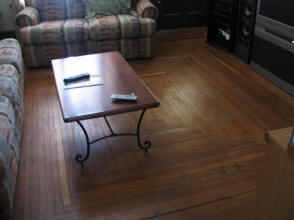
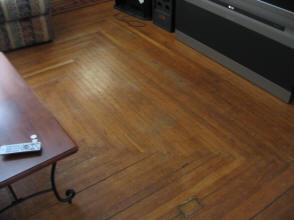
Nice wood floors
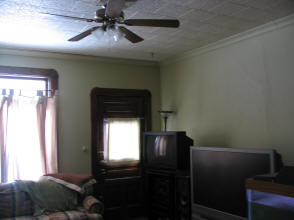
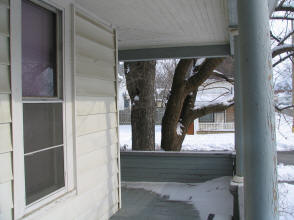
Door from current living room takes you out to
the porch which is on two sides of the house
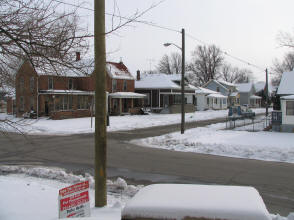
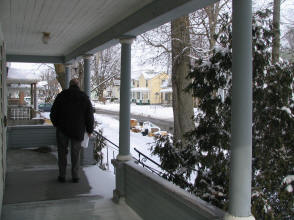
Wee bit of work needing done to the porch
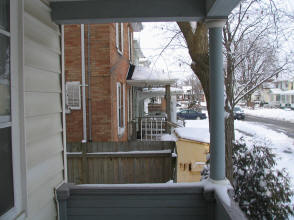
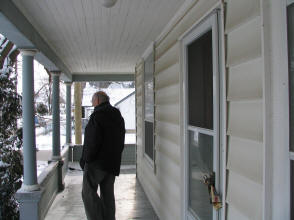
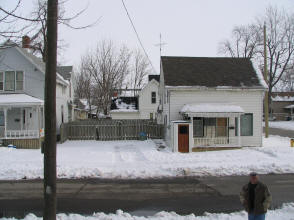
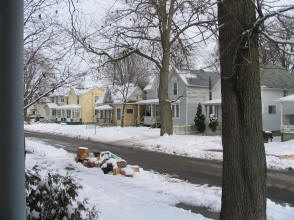
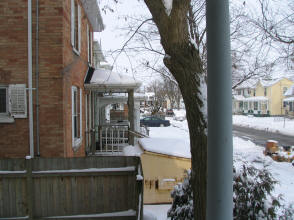
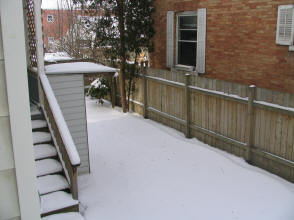
More views of the neighbours
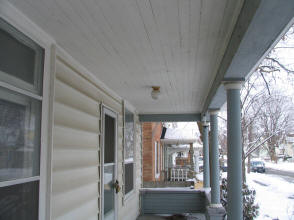
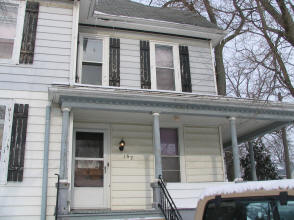
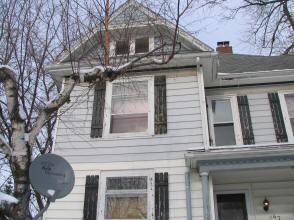
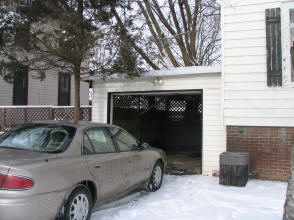
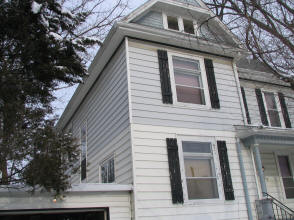
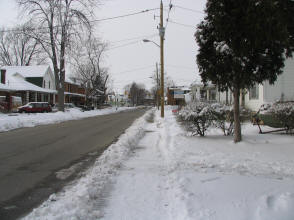
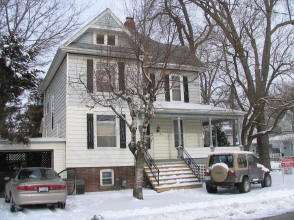
And that's the outside with a wee garage
alongside
Rough estimate is that I
would only need to spend around $5000 for a few bits that need fixed up
plus some decorating. It's also just a couple of blocks from
shopping and very near the centre of town with all the main shopping
malls. There is also a Wal-Mart in town along with a Sears department
store, No Frills, Solebys, Canadian Tyre, etc. It also has a main
railway station which gets me into Toronto. I believe it's also around 45
mins to the USA border and Detroit.
Chatham is in the
Municipality of
Chatham
Kent
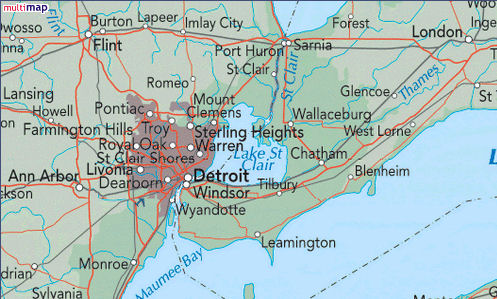
Map of the area
Stop Press: My offer of $75,000 was
accepted on 10th March 2005
Don't know if I mentioned
it before but here in Canada all prices are displayed ex-tax. I only
mention this as back in the UK prices are normally displayed including tax
and so if you are used to that arrangement you might get a fright when you
get your bill.
As I'm now a Director of
the Scottish Studies Society here in Toronto I have been designated to get
the invites and flyers organised and printed. A new responsibility
but at least I've managed to get an online order form organised. |
