|
I thought I'd do a photo shoot of my house so
I have all the pictures in one place :-)
Here is the outside of the house... taken on
12th February on a lovely sunny day albeit still with some snow on the
ground.
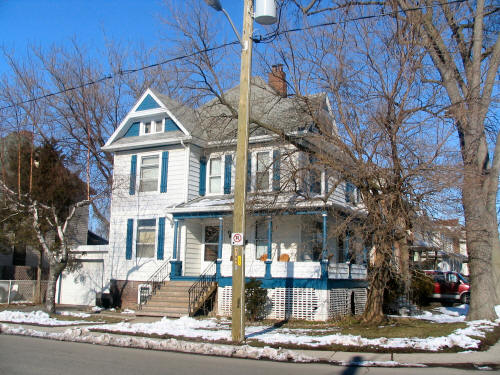
A big house for just one person but the main
floor and first floor are well used. One room on the main floor has been
converted to a spacious office which is on the front left of the house in
this picture. On the right hand side of the house the dining room is on
the front and the living room at the back.
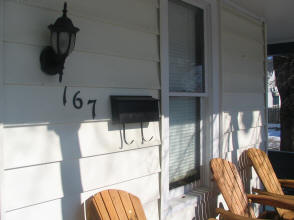
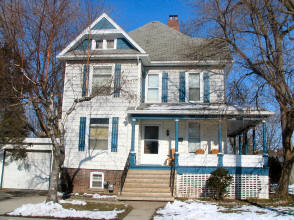
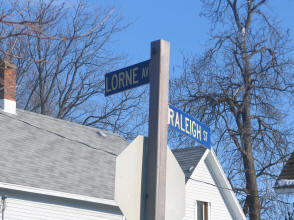
On the corner of Raleigh and Lorne and showing
my garage on the left which has an automatic garage door using my remote
control switch
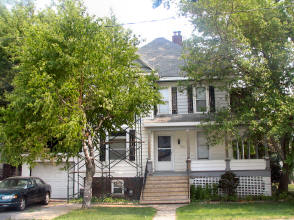
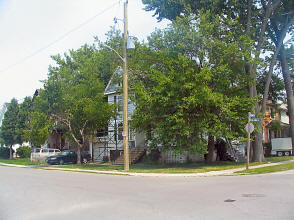
As you can see there are a lot of trees around
the property and pretty tall at that.
These were of course taken in the summer :-)
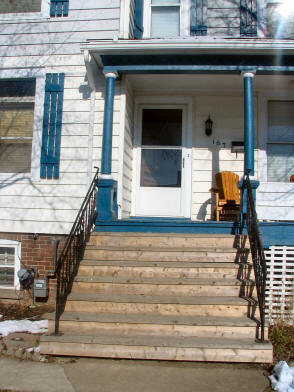
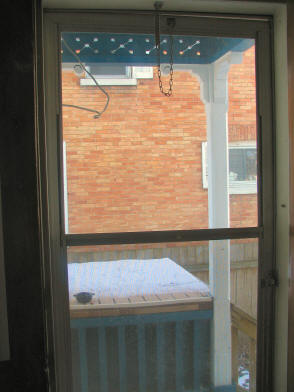
Then out to the back of the house where there
is a small garden
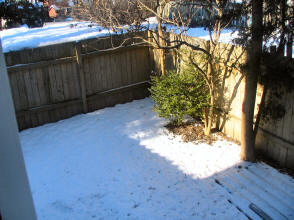
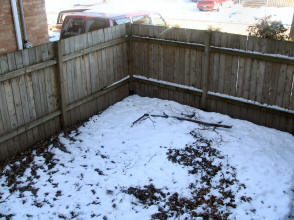
From the back porch looking first to the left
and then the right. There is actually a wee bit of garden round the corner
on the left which gets you into the back door for the garage.
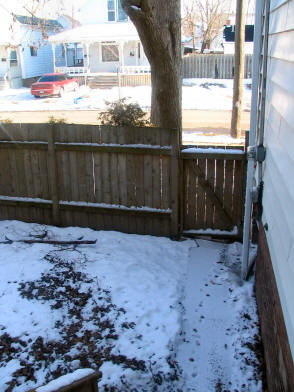
And looking out to the back gate
And now we'll take a tour
coming in from the front door...
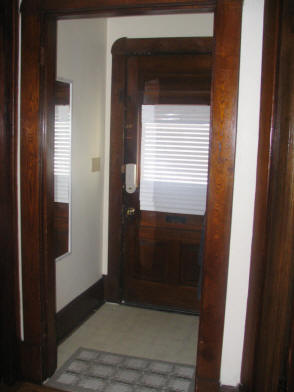
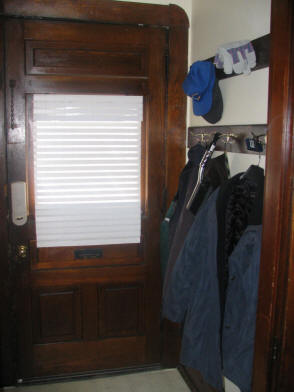
As you see I have a tall mirror on the one
side and coat hooks on the other
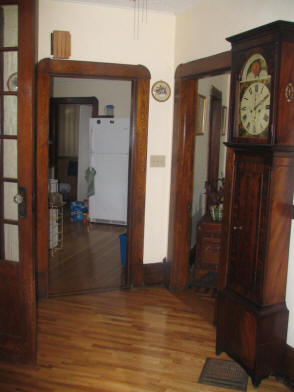
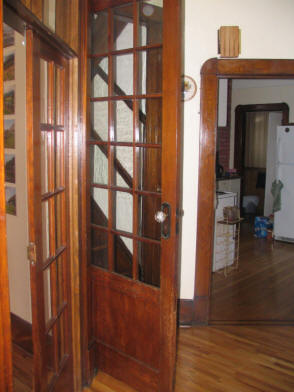
This is the view as you come in the front
door. In the left picture you see the door to the kitchen and on the right
the door to the living room. In the picture on the right you see the door
to my office and the door taking you upstairs. What you don't see is
immediately on the right are the doors to the dining room. In other words
lots of doors! :-)
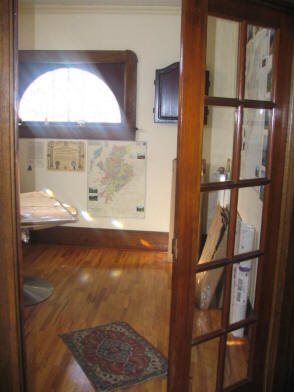
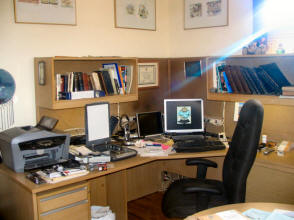
So now we head into my office
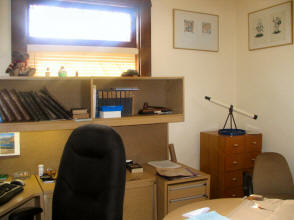
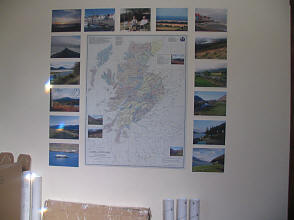
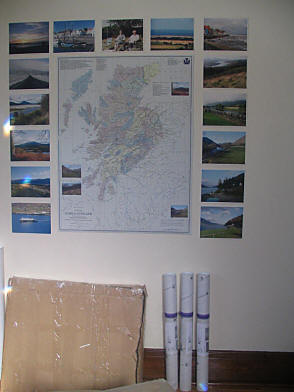
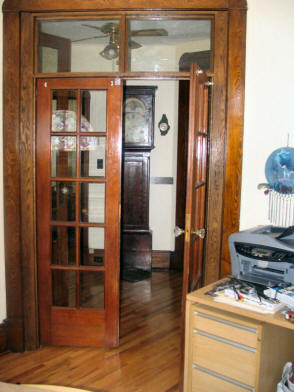
On the left you can see my clan map with three
already in tubes waiting for pick up. On the right is the door out of the
office looking at my grandfather clock
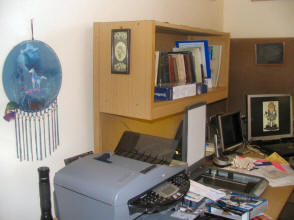
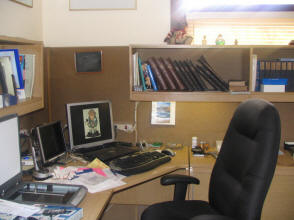
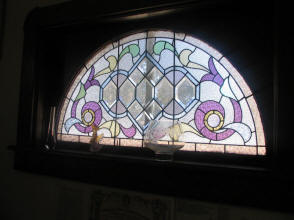
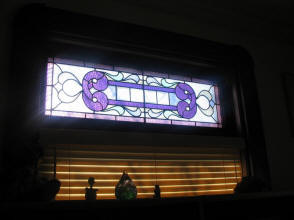
And as you can see stained glass windows
We're now going to move
back into the hall and into the dining room...
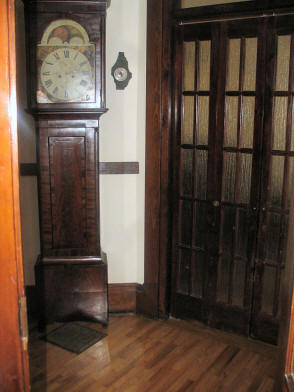
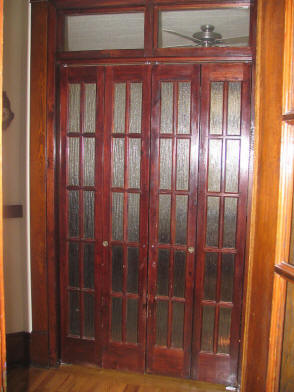
And here you see the doors that lead into the
dining room
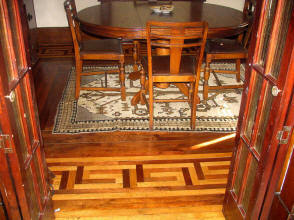
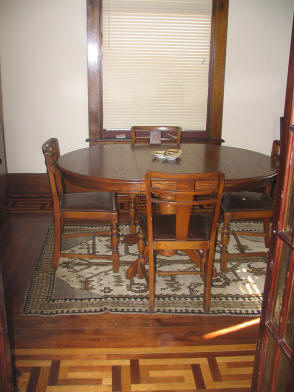
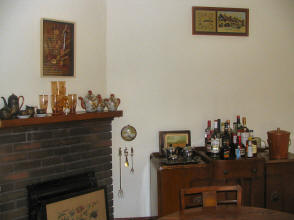
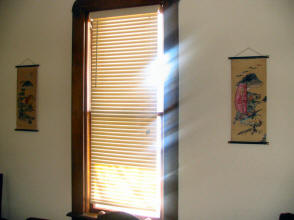
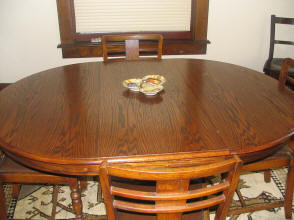
and so that's the dining room with good wooden
floors and a fireplace
We're now going to head
back into the hall and into the living room...
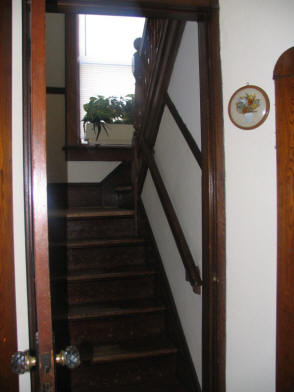
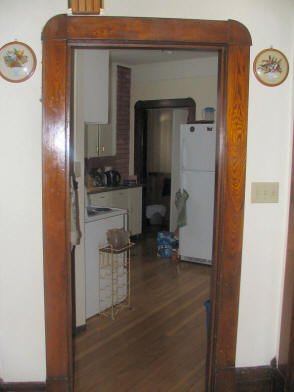
There are the doors to upstairs and also into
the kitchen
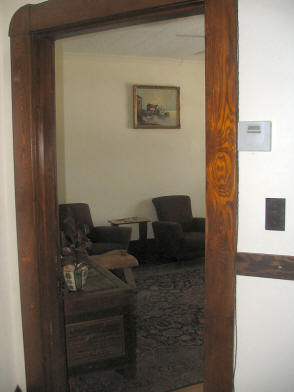
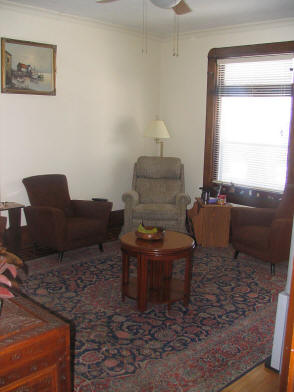
The living room. The picture on the left also
shows the central air control on the right of the picture
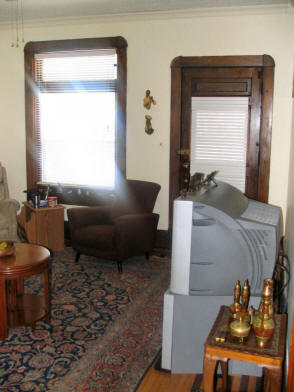
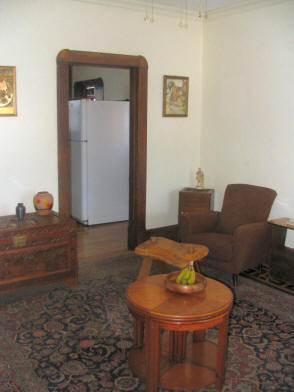
More doors... the one on the left is to the
outside porch and the one on the right is into the kitchen
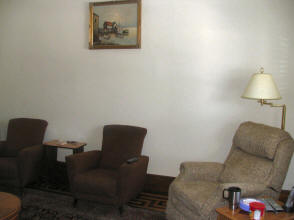
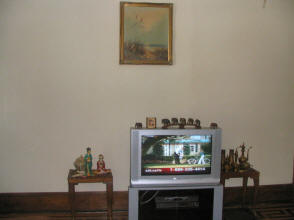
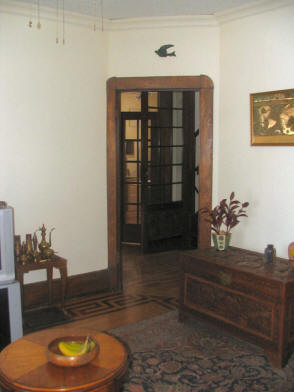
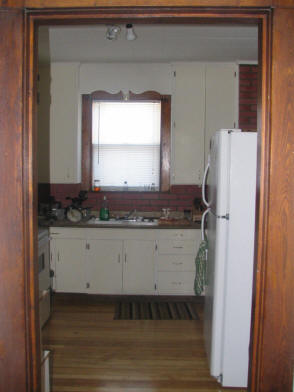
I've been thinking about hanging up a curtain
in both doors but we'll see how it goes
And now it's into the
kitchen...
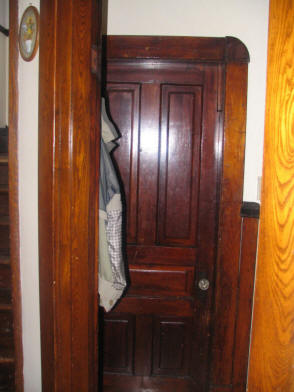
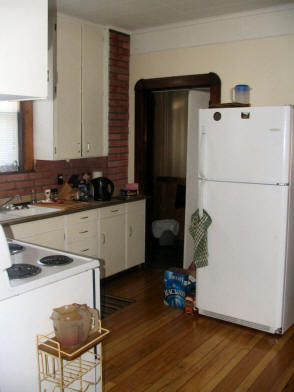
The door on the left takes you down to the
basement
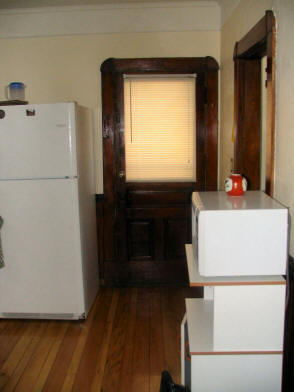
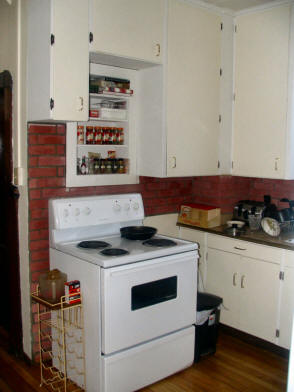
The door in the left picture takes you out to
the back garden
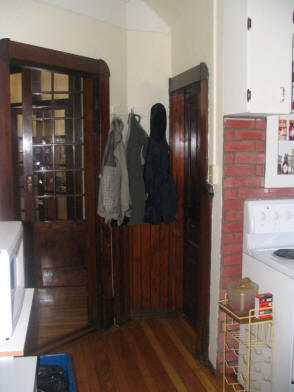

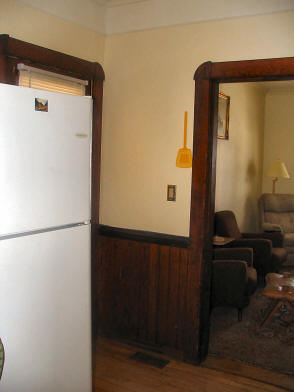
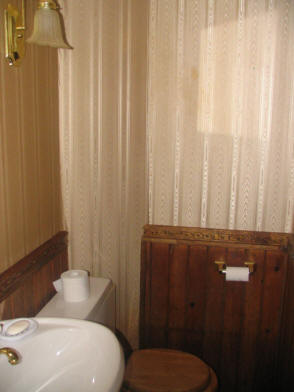
The picture on the right is the wee toilet
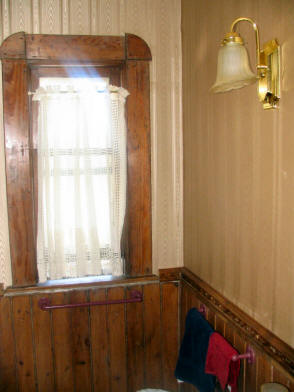
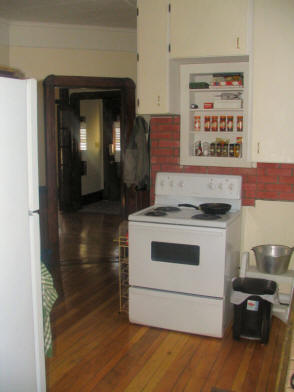
And the toilet even has a window
And now we head down into
the basement...
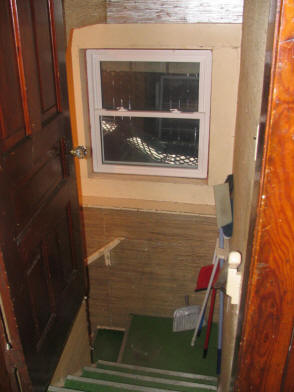
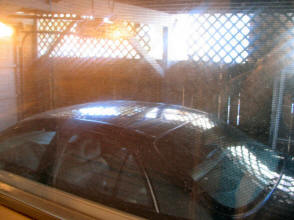
Stairs leading down to the basement and you
can see my car through the window
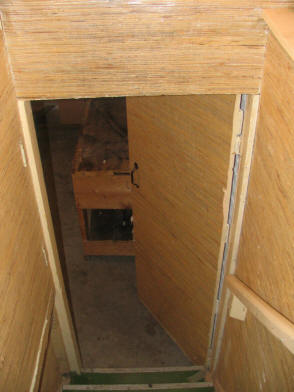
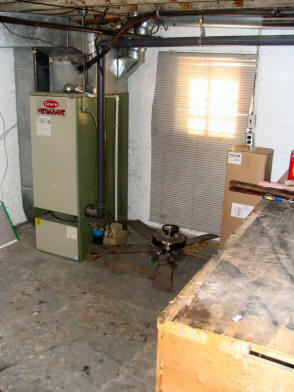
And down another flight of stairs into the
basement
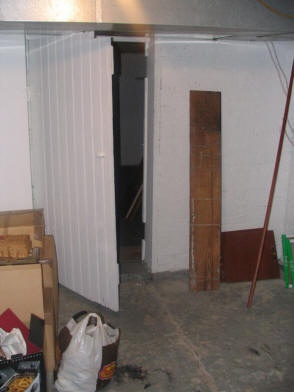
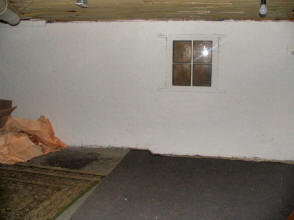
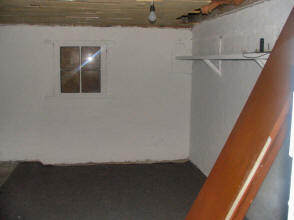
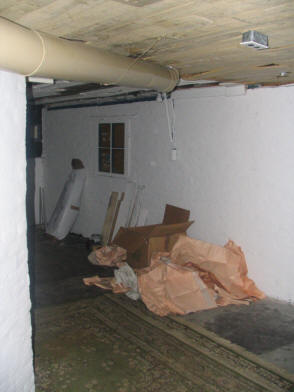
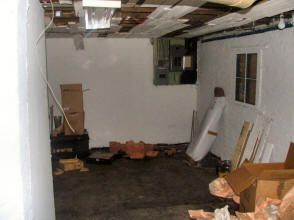
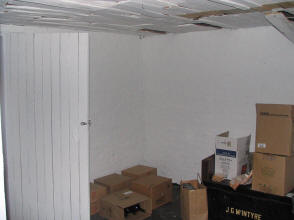
A wee bit of a mess as you can see a bit still
to unpack. The picture on the left shows the electricity panel. The
picture on the right show where I have stored my wine :-)
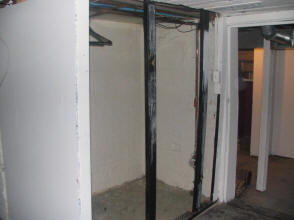
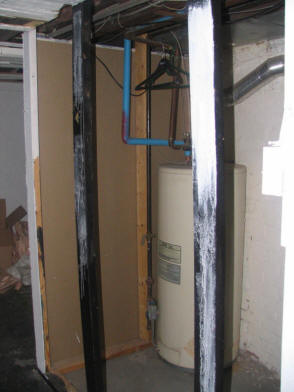
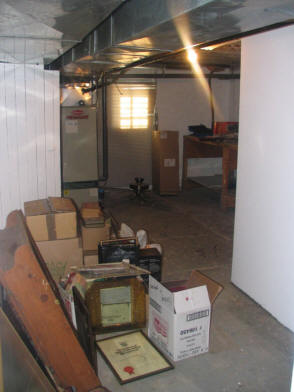
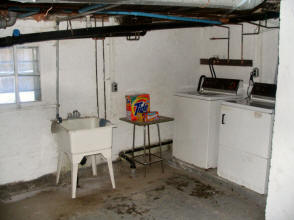
And as I head out of the second room on the
left is the view to the left and on the right is the view to the
right to my laundry area
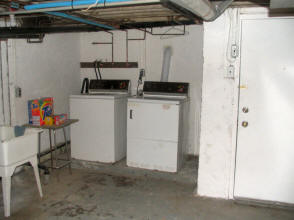
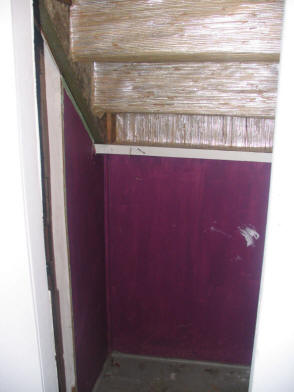
On the left is the door from the basement out
into the back garden and on the right is another wee cupboard under the
stairs
And now it's time to head
upstairs...
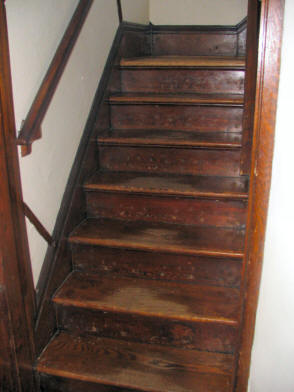
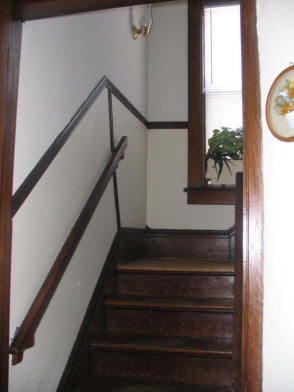
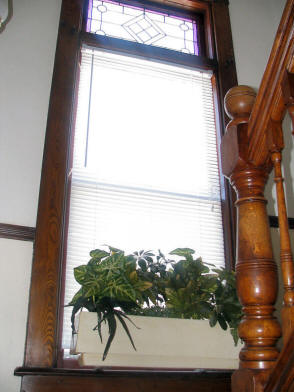
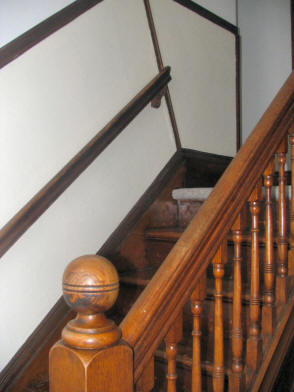
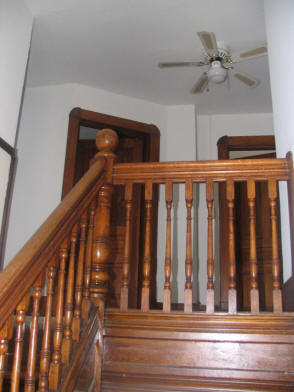
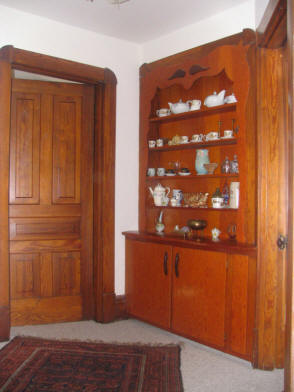
and so we are now up the stairs where we have
5 doors to explore plus the landing :-)
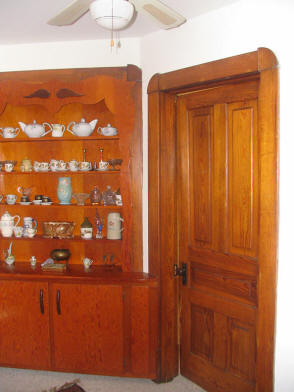
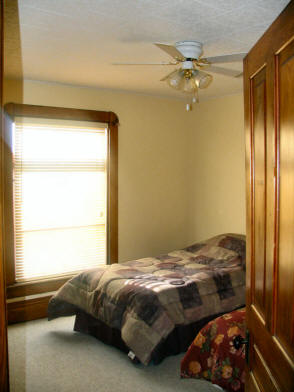
Turning right we get into the guest bedroom
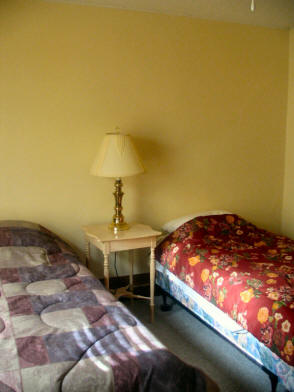
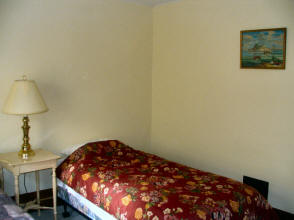
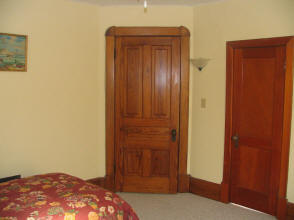
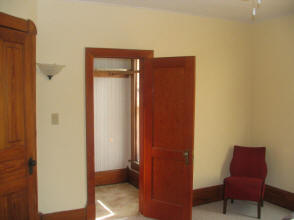
And you can see there is a walk in cupboard
And now it's time to head
back onto the landing and into another bedroom which I have converted into
a library
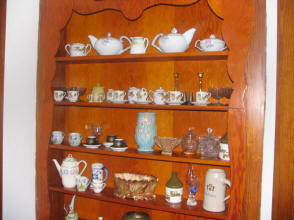
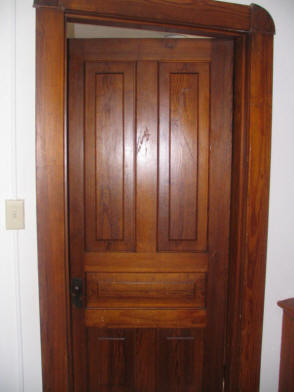
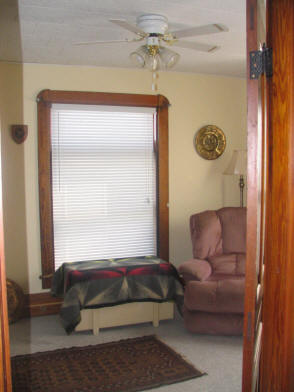
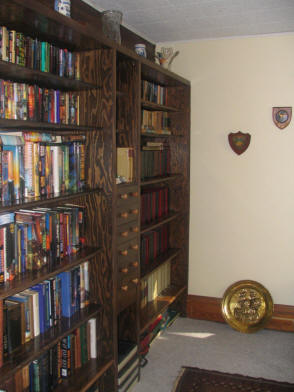
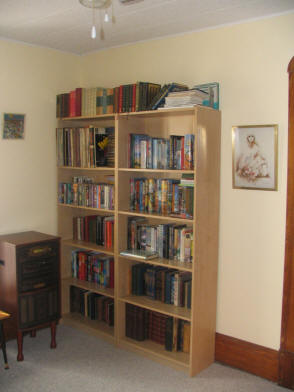
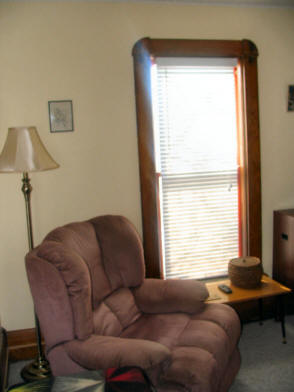
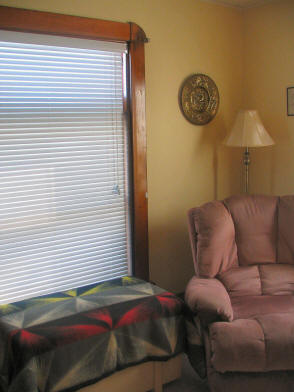
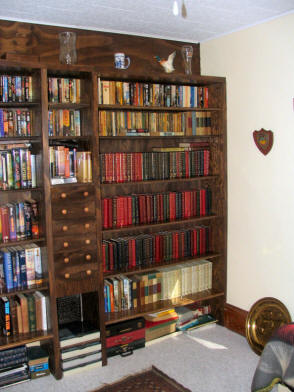
I might add that the book cases in the picture
on the right have been built in whereas the book cases in the other
picture are free standing and can be removed with ease
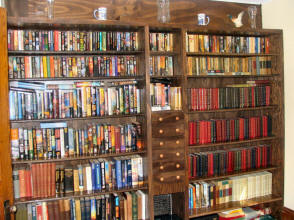
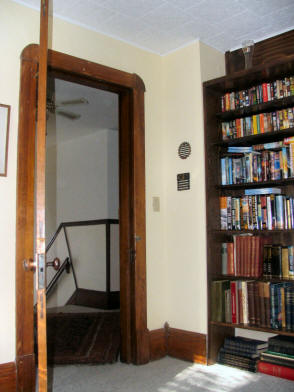
and now it is time to head
back into the landing and into the master bedroom...
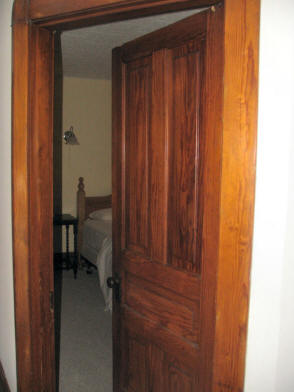
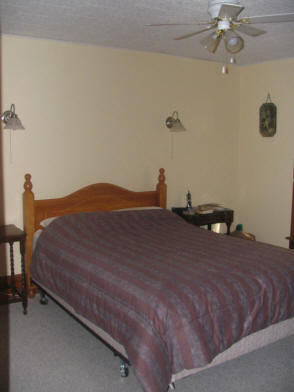
Err.. have I made the bed?
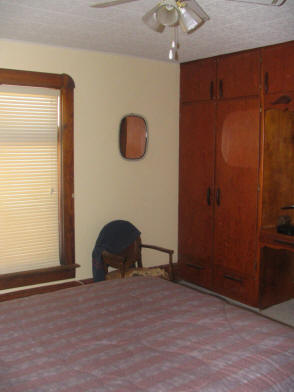
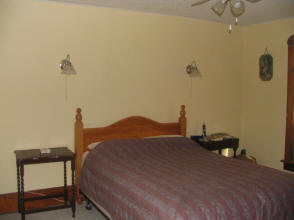
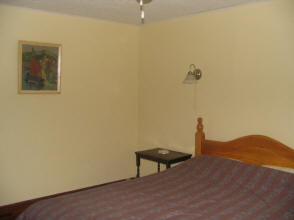

There are large wardrobes that were built into
the bedroom
It is now back onto the
landing and into the bathroom..
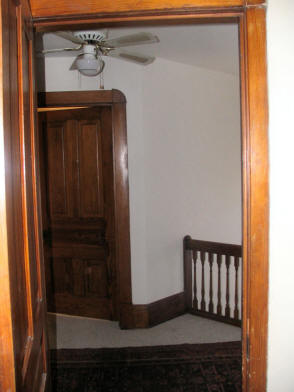
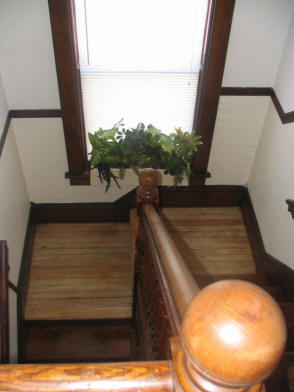
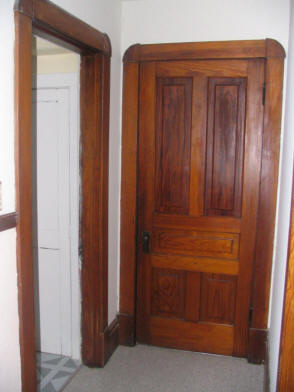
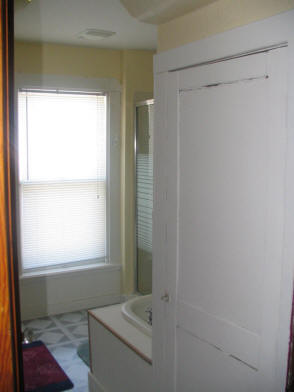
Two more doors. The one on the left is into
the bathroom and the one on the right is through to the walk in attic. The
door in the left picture is a cupboard going under the attic stairs
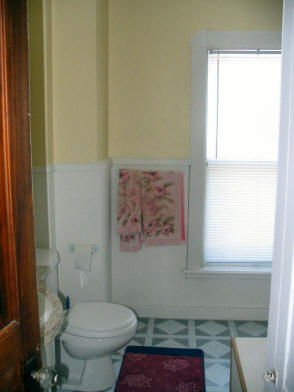
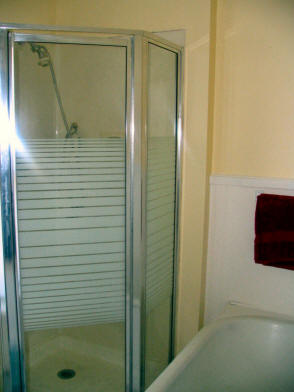
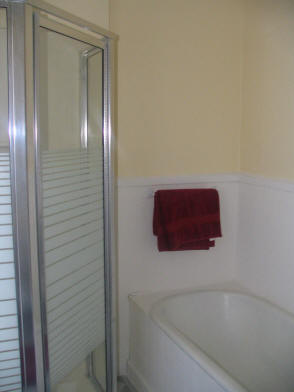
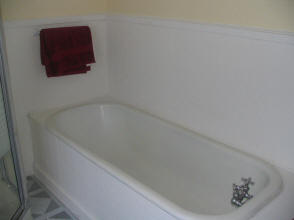
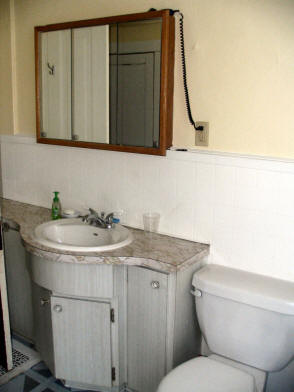
Not too bad a bathroom with shower stall and a
good sized bath. This is the room that got a new ceiling, extract fan and
new toilet
And now we head into the
attic...
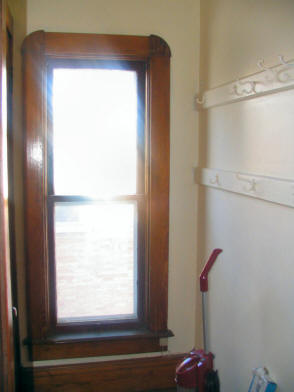
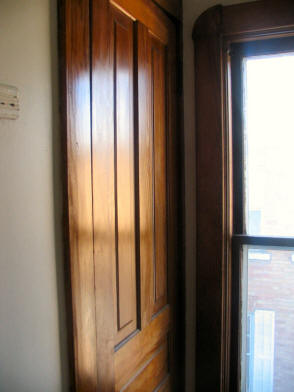
A nice wee bit of space as you go through the
door to find the door that goes up into the attic. Likely enough space to
put in some shelves for storage
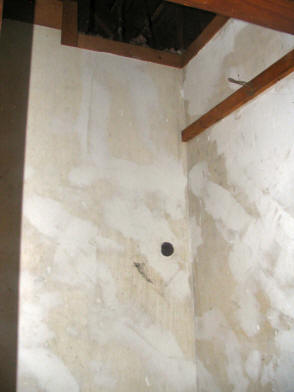
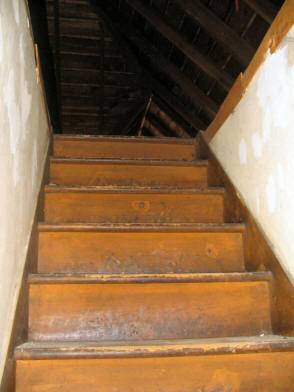
And when you open the door you find the light
switch and then a fight of stairs up to the attic
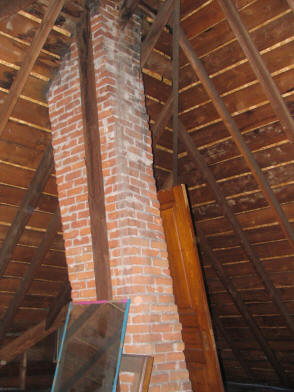
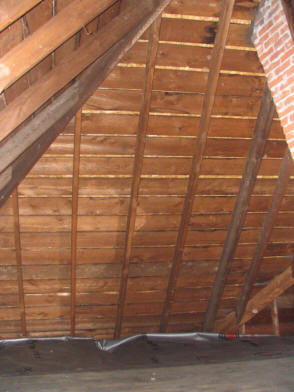
Certainly a very large attic and I note
that the chimney can be removed and a sky light put in to make this one
very large room. This is where I am considering making it a games room
with a pool table :-)
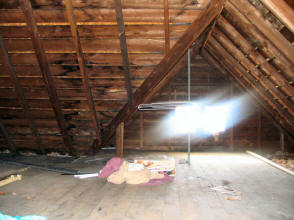
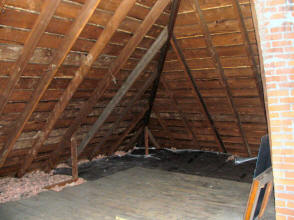
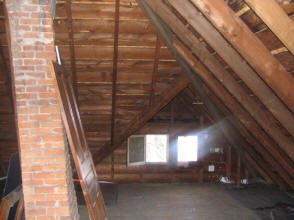
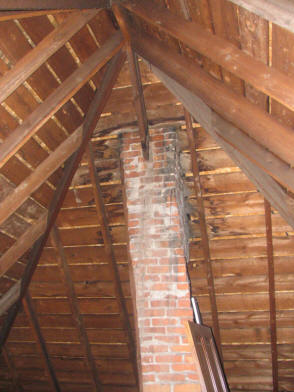
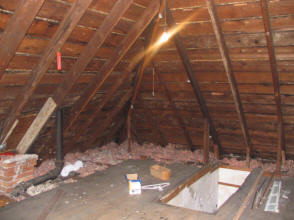
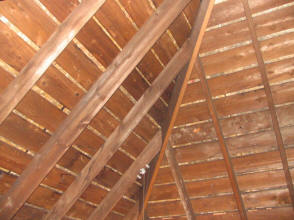
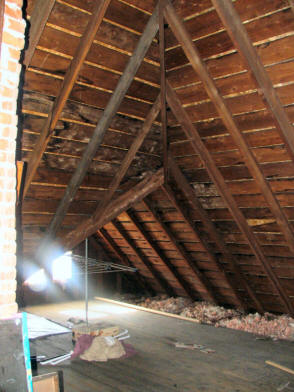
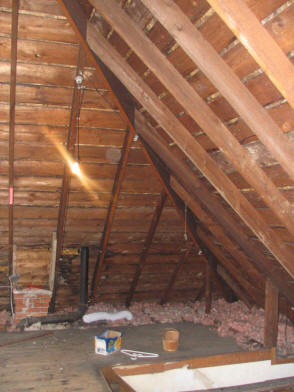
And on the right you see the opening that
takes you down the stairs
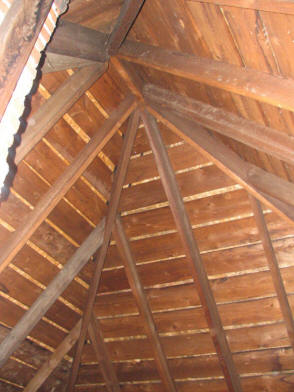
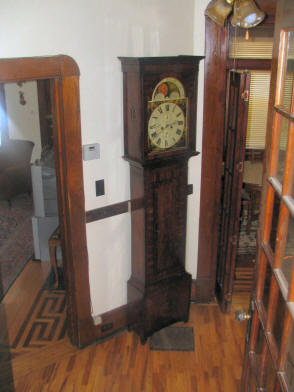
And finally a shot coming back down the stairs
to the main level
Since purchasing the house
I've had the electrical work updated to remove the last of the tongue and
grove wiring. The main floor floors have all been sanded, repaired and
varnished. All rooms now have ceiling fans. All rooms had old wall paper
removed and have been painted. Some doors have been re-hung. Two windows
have been replaced. The outside has all been painted and the garage roof
replaced with a new remote control unit to open and close the garage door.
The furnace has had a full maintenance and the central air system is now
working fine.
All that remains in this
first phase of renovation is to add an additional step to the front stairs
and to replace the stairs to the side porch. Still on the to do list is to
get the outside doors sanded and varnished and also the inside stairs
leading up to the first floor. |
